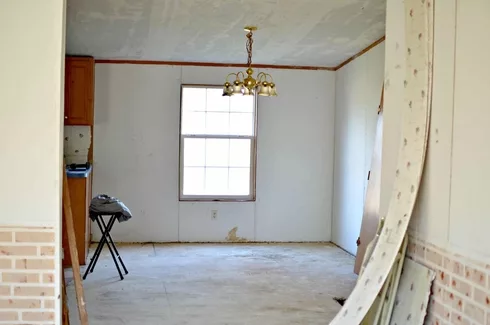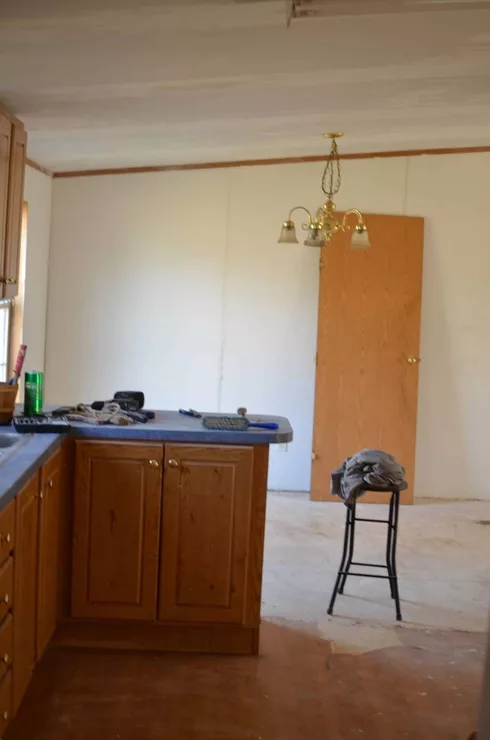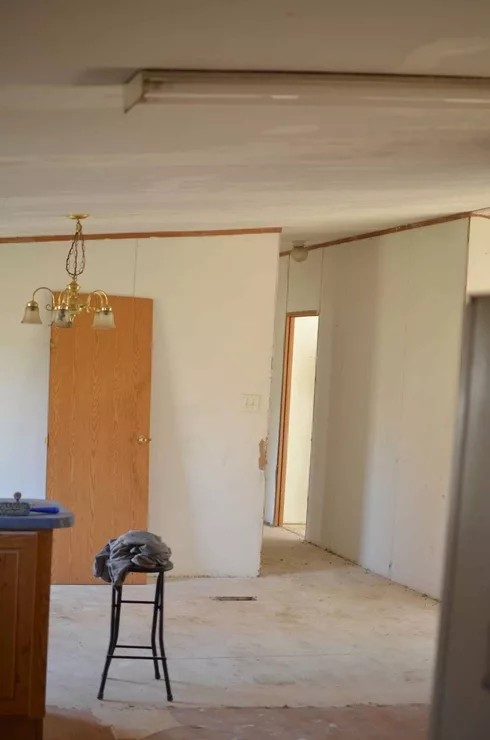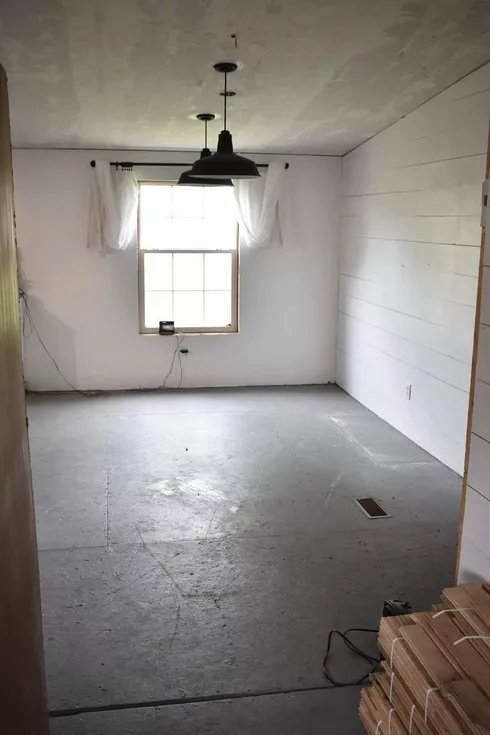Farmhouse Mobile Home Dining Room
Take a look into our farmhouse style mobile home dining room. Adding to the farmhouse charm is hardwood floors and shiplap walls.

Farmhouse Mobile Home | Dining Room
I share the story of our home and how we came to purchase it. This home was left in a mess bigger than what you may be able to imagine by the previous owners. The photo above is minor compared to what was here.
The golden light fixture was held up by a padlock which we had no key for. There was even a few lovely pieces of black duct tape holding something together. It wasn’t pretty but when you find a good home for a rock bottom price, you put a little imagination into what it could be.


Dining Room Mobile Home Farmhouse Remodel
The first thing we did after getting ownership of our home was to remove the carpets because there was no way they were fit to try and clean. We then painted the floors to seal them before using a gray floor and porch paint to paint them.
We lived on our painted floors until we could afford to put down hardwood flooring.


Farmhouse Style Double Wide | Shiplap Walls
For the walls in our double wide we chose to cover them with shiplap boards. We pulled all the sheet-rock off and then put up insulation between all the studs. This has helped tremendously with making our home easier to heat.
A lot of these photos were taken before I started blogging and I wish I had more photos to show more details. The photo below shows what it looks like when you remove the thin sheet-rock from the walls. This was not an easy task for us because the sheet-rock was glued to the studs.
Putting up shiplap is a fairly simple process. Measure the wall, and cut the board to the correct size. Then nail it to the wall with a nail gun, into the studs. For more details on hanging shiplap, read this detailed post, how to hang shiplap on mobile home walls.

Farmhouse Style Dining Room Mobile Home Makeover
So, why do I share these images with you? Because I want those living in any type of home to know and to realize remodels and makeovers don’t happen over night. They cost money and they take time, and it is part of the reason we are still not finished.
The other reason we are not finished with this space is because we have plans to move the home. Moving the home means we get to live on more acreage and have our farm. It also means our home could suffer some damage. Since originally writing this post, our home has been moved. Thankfully, no damage was sustained.


Remodeling A Double Wide Dining Room
Ceiling:
The ceilings in our home were covered with the popcorn texture when we moved in but we were able to easily scrap it off. The plan is to put up a wood planked ceiling after we move the home.
Trim:
We will be putting up a very simple style trim around the top of the wall as well as adding baseboards. At this time we are planning to use 1×4 on the top and 1×6 along the base of the wall.
The walls are currently painted Snowbound by Sherwin Williams and the trim will be a color called Foggy Day by Dunn Edward Paint.
French Doors:
I thrive on having a lot of natural light in our home so the plan is to have the window in the left of the photo removed. Then, we will have french doors installed.
This is not a job we will do ourselves but we will have it hired out. This will involve cutting the hole bigger in order to put the doors in. Then, in the future we will have a porch off the back of the home outside the french doors.
Lighting:
There wasn’t much lighting in the home when we purchased it. We have had to cut holes in the ceiling to run some wires and to add new lights. The dining room currently has two lights in the ceiling and I still haven’t decided what kind of chandelier I want over the table.
Table and Chairs:
Table and Chairs: This table and chair set has been several different colors. The table and chairs have been gray, then black and now they are white. Since I painted the floors black, the white is a much better contrast.
Hall:
Our hallway is just off the dining room and part of it has had shiplap put up on the walls. We recently finished shiplapping all of the hallway.

Overall, I am super happy with the way this space has turned out, and I know when we get it finished, I will really love it. Some days it feels like we have so far to go but I have to remember how far we have come!
I hope this encourages you to know that no matter what you live in, you can make it your style and you can make it beautiful!








Oh Sarah….I Love your home so much. My husband and I lived in and remodeled a single wide mobile home and are planning in the future to purchase a double wide and make it into our forever home as well. You’re so creative and very talented and have such a sweet spirit with everything you post. We can all tell that you are genuinely appreciative for all the blessings that you’ve been given. I can’t wait to watch the rest of the transformation on your sweet family home. You are a true blessing to us all. ?
Thank you so much for your sweet comment! That means so much to me!
Sarah
Just recently found your blog and love reading about your makeovers. You guys really inspire those of us who love DIYs. My daughter lives in a manufactured home out in San Diego area and I’m making sure she knows about your blog. I’m looking forward to seeing more of your work after you make the move. I’ve got you on my blog list so I can be sure to see each new post.
That is so wonderful! Thank you so much for taking the time to comment and to share my blog with your daughter.
Sarah, I would of never known it was a mobile home if you hadn’t of told me. You’ve done a beautiful job!!!! Look forward to your post. Have a Blessed day!!
Dina
Thank you so much! I love our home and look forward to the day that we are able to finish it up!
Sarah
I found your blog today after searching for double wide farmhouse style remodel. I love what you have done!
We live in a double wide and I would love to do some thing like you have done. I can hardly match my clothes, so remodeling will be a major job. We would like to put a basement under our home. I would like to turn the house a bit more towards the south too, but not sure we can because we have an added mud room and covered porch that was already added and shares a metal roof with the main house. Much of what you said is so similar to our place, pop corn ceiling, blue carpet. I would like less carpet, but with no basement the floors get very cold in the winter. We live in Pennsylvania.
I look forward to seeing more of your site and the work you have done. I also want to get more gardening and landscaping done but holding off on some until we decide about our basement.
God’s blessings on you and your family,
Pam
Thanks for letting me know that you dropped by and enjoy the blog! Remodeling is a lot of work but so worth it! I hope you enjoy working on your home. It sounds like you have some great plans.
You are working wonders and it’s amazing to see. Love it!
I will be living in a double wide wanted to simply since my husband passed away love what u have done mine will need up dating do u know any maz or or where to get ideas like u
I’m curious how long you lived on your painted subfloors before you installed the flooring? I’ve heard conflicting things about painting the subfloor, ex. “flooring won’t stick to a painted surface, you’d have to strip everything first so you’d be doing double the work, might as well wait until you can just install flooring”, which really discouraged me. I have a hideous carpet and linoleum combo in my kitchen/living room.
We lived on our painted floors for at least 5 years and are still living on some of them in the bedrooms. We have had absolutely no issues!
Are your floors particle board or osb?
Our flooring is osb
We put 4 1/2 of foam installation under our double wide. Our floors are warm .
We are in the AZ mountains. It was 14° this morning.
Where did you get your dining table or did you make it?
Thanks so much for sharing. I have moved into a double wide because it was so much cheaper than any other housing. But it needs work. The walls, trim, and a lot of other things in a double wide are “different” than a typical house. They seem cheaper and less sturdy. But I’ve seen the amazing transformation of your home and am excited for my own makeover journey.
Did you remodel your bathrooms?
We haven’t yet! But we do start on one of them soon!
I’m about to embark on a do-it-yourself remodel in a double wide close to a mountain top (8800 ft elevation ) and I’m so happy to have found you. I will be doing removal of popcorn ceiling, placing board and batten throughout and the flooring has recently been done in a dark vinyl plank which will work well for now…. and probably will stay permanently. My father was a builder and I watched him build just about everything. I’ve done floor staining and scoring with a circular saw. I will be checking in often. Best of luck on your blog.