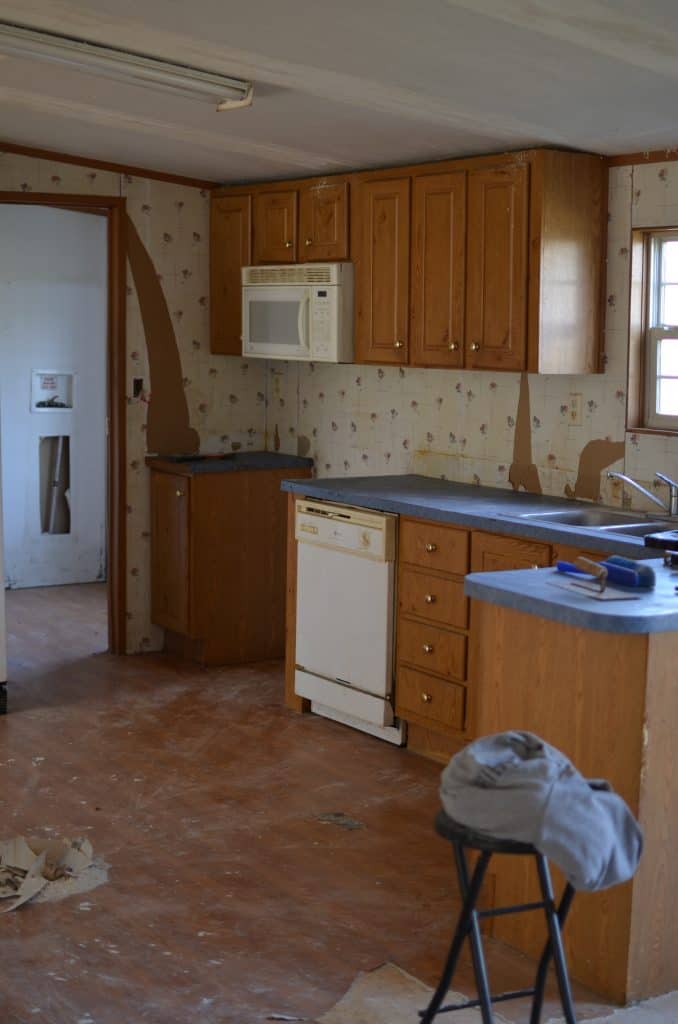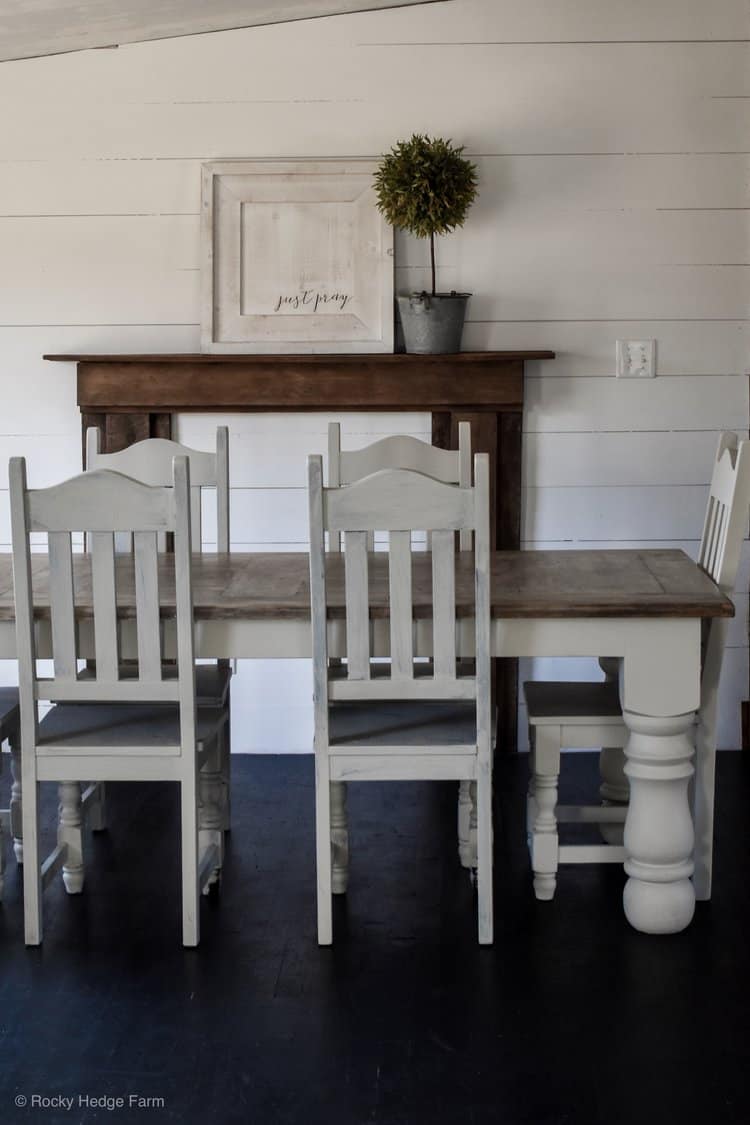Double Wide Kitchen Remodel Layout Plan
The beginning process of our farmhouse style, double-wide kitchen remodel. The plan for how we are rearranging the kitchen layout and replacing our kitchen cabinets.
I am very excited to be writing about the remodeling process of our double-wide kitchen remodel. I will be sharing the process of the remodel throughout several posts as well as on my YouTube channel. Today, I am sharing the before photos of our kitchen and the current view.
Double Wide Mobile Home Kitchen Before Photos
We have been in the process of remodeling our 2002 Clayton double-wide mobile home for the past 6 years. While we have made quite a few changes, I have looked forward to the double-wide kitchen remodel the most.
Below is a photo of what was the original pantry in our home. In the photo, you can see there was an entrance into the dining room on one side and the kitchen area on the other.
This is now one large open space since we have removed the marriage wall. This pantry was directly up against the marriage wall which was between the living room, dining room, and kitchen.

This next photo was taken from the view of standing in our dining room. If you look at the countertops closely you can see they were starting to come apart.
My husband and I had already torn off the blue tile pieces along the back edge of the countertops and that is what caused the holes in the wallpaper. You can also visibly see the grime, dirt, and grease which was left behind on the walls.

The photo below is the rest of the wall you see in the above photo. The refrigerator was left full of food and I will let you use your imagination on how it smelled. The home had sat without electricity for quite some time so it was awful! The doorway next to the fridge leads into our very tiny laundry room.

In the photo below, you again can see the laundry room entrance and then the area where the stove belongs. Again, we removed grease-covered blue tiles and had to do a lot of scrubbing before we could ever move in.

This next photo was taken while standing in our dining room. The area creating the L shape was lower cabinets and created an island bar-type seating area.

Double Wide Mobile Home Remodel | Video
Mobile Home Photos Current
These are photos of the current situation. In my opinion, it actually looks much worse than when we originally purchased our home. However, we have made some changes through the years which have created the current situation.




Where to Buy Cabinets for Double Wide Manufactured Home
There are many places that sell kitchen cabinets that can be used for a mobile home remodel. For our kitchen makeover, we have chosen to get our cabinets from Lily Ann Cabinets. We chose to use the kitchen cabinets for our remodel. All of our cabinets will have soft-close doors and drawers.
I have worked with one of their sales reps to design our kitchen layout using their free 3D kitchen design. It was a very easy process to send over the measurements for our kitchen space, and a few of my design ideas.
The sales rep has been extremely patient as I have changed my mind several times and he has had to alter the 3D design. Another feature I loved was being able to see the 360 views of what our kitchen would look like.
One of the biggest selling points for using Lily Ann Cabinets was their cabinets are real wood. Many other cabinets we looked at were made with MDF, and that was not what we wanted in our home.
Double Wide Manufactured Home Rearranging Kitchen Layout
There are a few changes we are making to the layout in our double-wide kitchen remodel. The photo below is the wall you see in the second photo of this post. The current position of the stove is on the other wall, but we will be relocating it to this wall.
To the left and the right of the stove, we will have open shelving with metal wall light sconces above the shelves.

The design drawing below is the plan for the area you see in the fourth and fifth photos of the original kitchen. One of the biggest changes we have made to this wall is adding two more windows. I love natural light and wanted to incorporate more into our home.

The open wall section between the pantry and the windows will have open shelving and another metal wall light sconce.
With the new kitchen design, we will be gaining a lot more cabinet space than what we currently have. A feature I know I will love is the pantry cabinet which will have roll-out shelves.
All of our base cabinets will have this feature as well. Drawers for base cabinets offer better use of the space and will allow us to see everything without items getting lost in the back.
Replacing Kitchen Cabinets in a Manufactured Home
While replacing the kitchen cabinets in our mobile home will be a drastic change, there are several other changes which will be made as well. A few of the other changes you will see in our double wide kitchen remodel include,
- two new windows on either side of the kitchen sink
- hang shiplap on the walls
- a new laundry room door
- a new kitchen island
- new kitchen island lights
- stove
- vent hood above the stove
I will be sharing a lot more of the details and process as the kitchen remodel continues. I will also be sharing all of the sources for the products we choose.
Thanks for stopping by and taking the time to visit.
Sarah






I don’t think the kitchen looks worse than when you moved in. I see potential!! Can’t wait to follow your progress.
Thank you for seeing the potential. It’s easy to doubt myself but I think this will come together nicely!
You already have a wonderful start with the gorgeous floor! I look forward to all the “after” photos!
We live in a double wide also. I might have to steal some ideas! ?
Thank you! I hope it inspires you.
Sarah,
This will be an amazing transformation. You have worked very hard and it shows. Your attention to detail is top notch, when this is done no one will believe this house is from a factory in 2002 and not a hand built homestead from 1902.
Thank you for sharing the process!
I sure hope that is the outcome! I am beyond giddy excited!
It is going to look so nice, you did a great job with the layout. I love all the windows, i have a window and wish i had more. I will be waiting and watching for some progress, know you are excited, until next time!
Thank you. Yes, windows were so important to me!
Thank you for sharing lily Ann cabinet info. I’ve been looking for new cabinets for our double wide Reno but haven’t been able to find quality cabinets that won’t break the bank until now. I’m really liking what I see on their website.
We are putting them together today and I have to say, I am so impressed! They are easy to put together and are very solid! I highly recommend them. Don’t forget you can use my code if you order.
I was yelling my husband about them and mentioned the discount. That’s always a plus. ?
Telling, not yelling. Lol
I am currently looking into purchasing an older double wide and love all your projects! You have given me a ton of ideas already!
Thank you! I am so glad you found inspiration here.
Did you have to deal with mold? How did you test for that and know it’s all safe?
We had some mold, and could see it. So, we removed everything that had mold. We then removed more until we no longer seen mold and knew that we had gotten it all out of the area.
Our flooring is 3/4″ white oak hardwood.
Could you email me and tell me what size is the home with the blue counter top that you remodeled? I have a 24 x 48 1985 double wide and I’m wanting to remodel it. [email protected]
Thanks,
Paige
Hello! We are in a 32×60